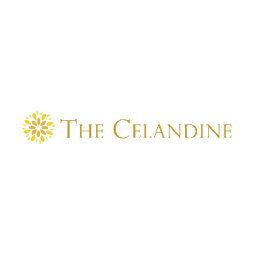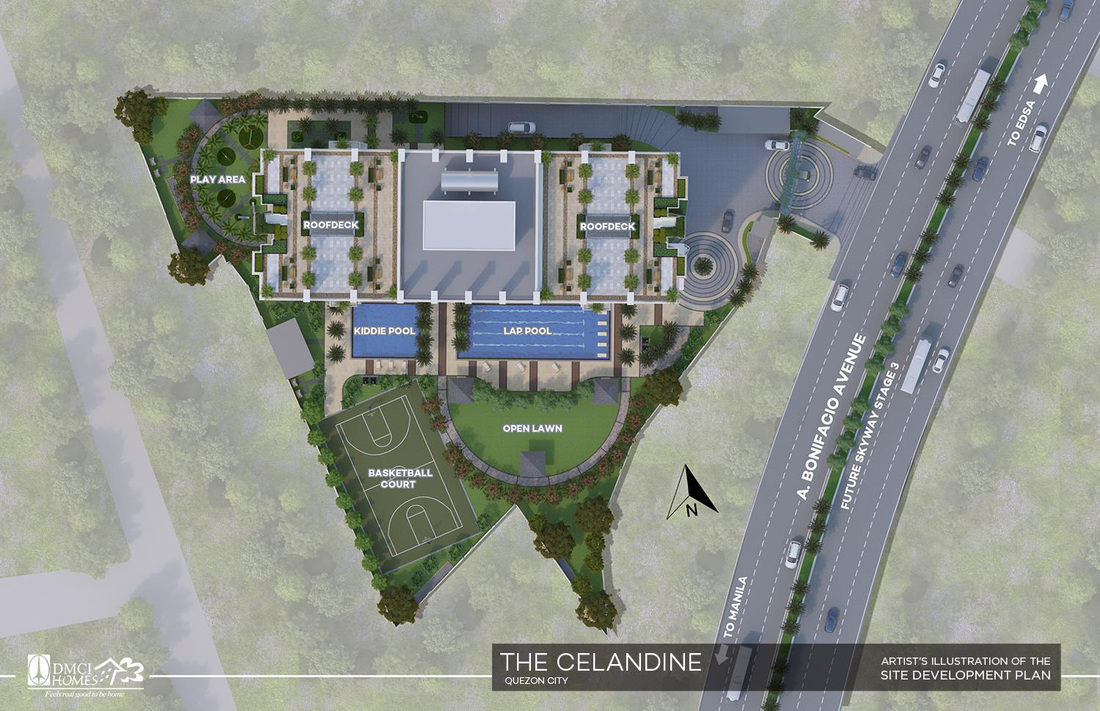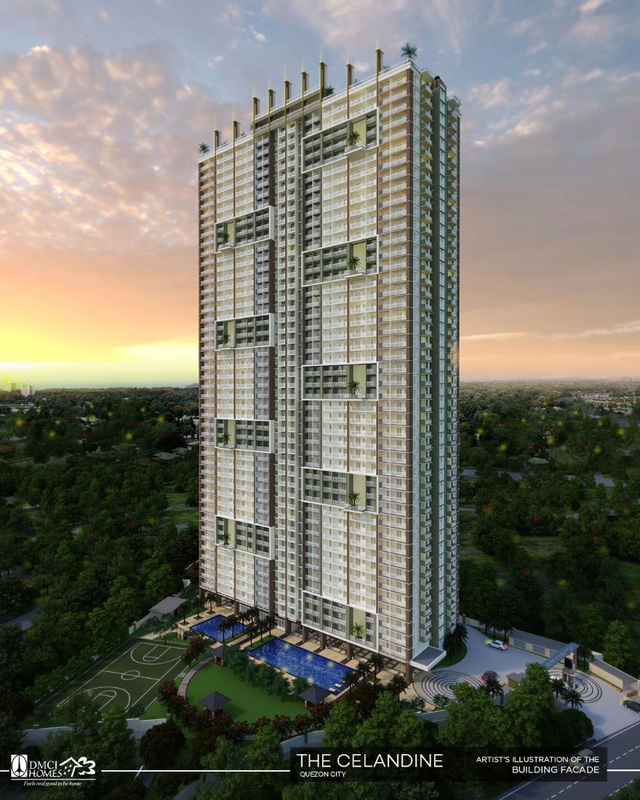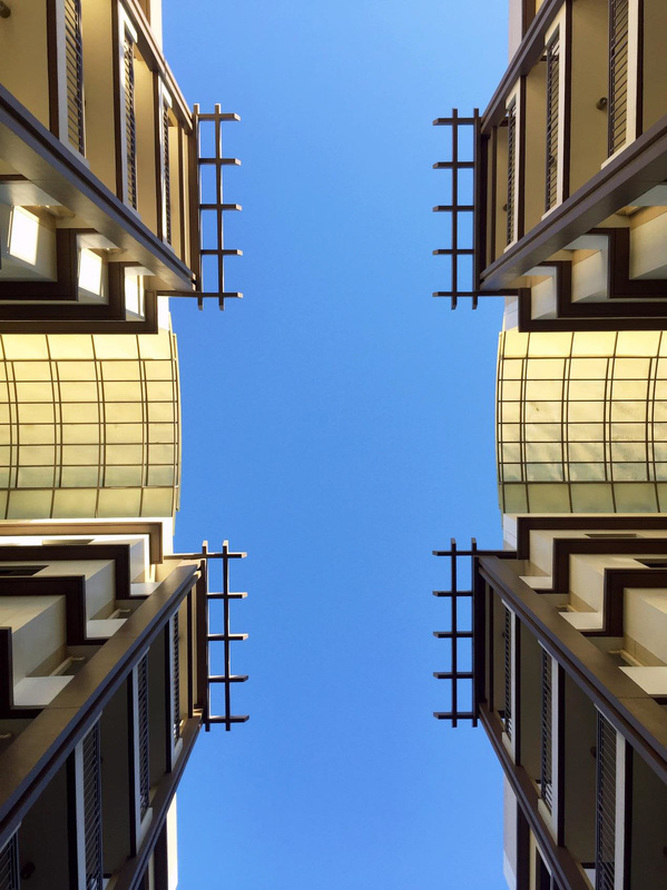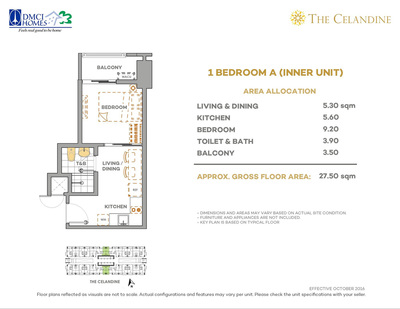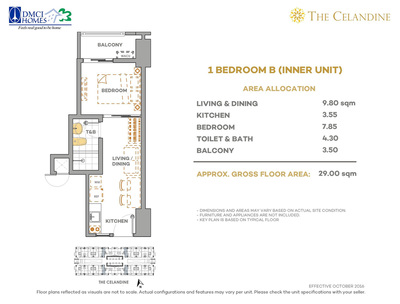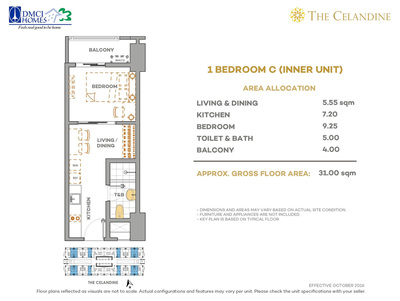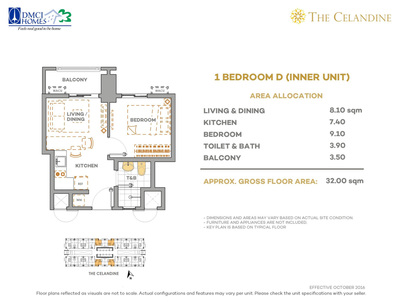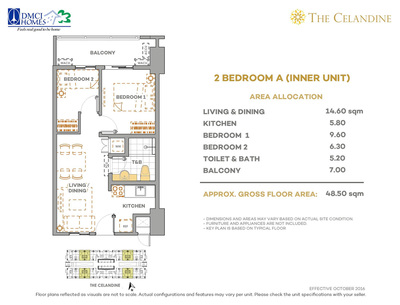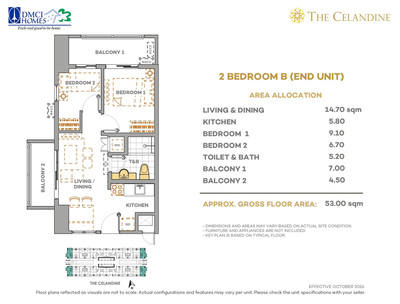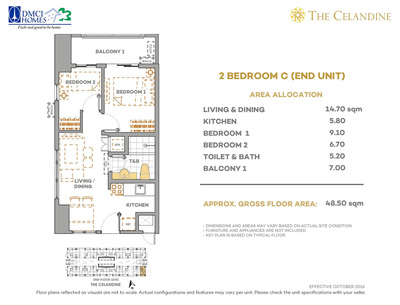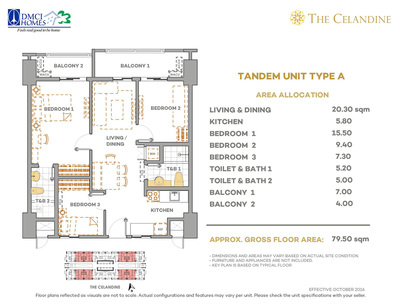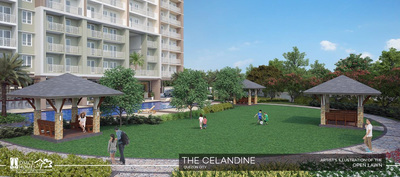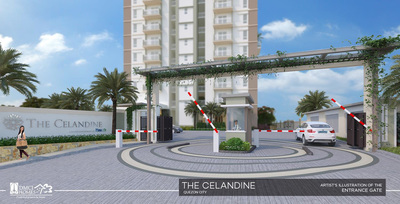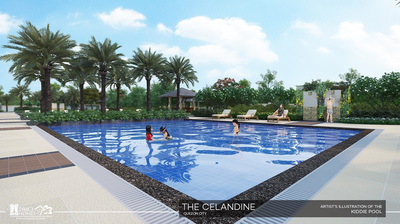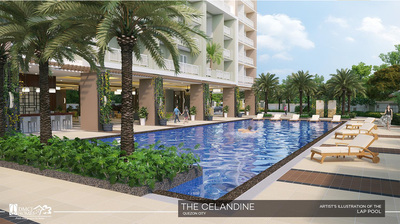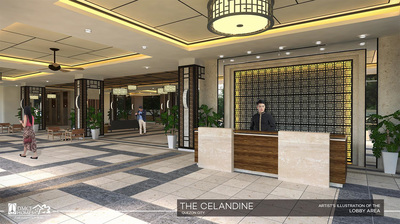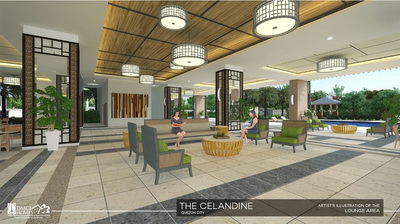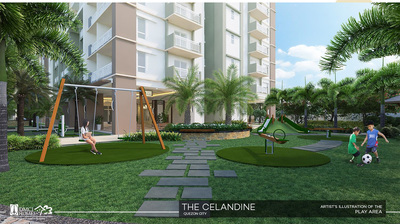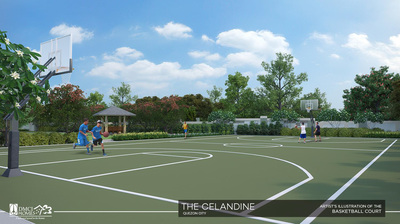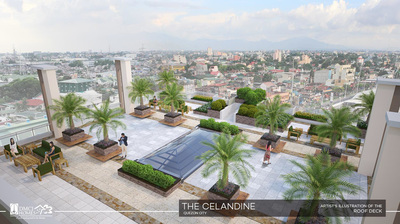Inspiring Everyday Urban Living
A one-tower high rise development inspired with a modern contemporary architecture set to add vibrance to the growing urban landscape of A. Bonifacio Avenue, Quezon City. It features seamless lush landscape and modern structures that brings the pleasure of living in a tropical environment, allowing future residents to enjoy a private, rhythmic space where they can pause, repose and rejuvenate against the backdrop of the city life.
Category |
High-rise Condominiums |
Location |
A Bonifacio Ave. Quezon City |
Price Range |
P2.2M -3.4M |
Payment Terms |
In-house or Bank Financing |
Turn-over Date |
Oct.2021 (HLURB TLS No. ENCR1-16-10-026) |
Location
Located along A Bonifacio Ave. Quezon City
How to get there:
Via EDSA (FROM MAKATI)
Take EDSA heading Northbound, Stay on the right side as you approach Cloverleaf interchange, Turn right to Cloverleaf Interchange via 'To Manila" ramp, Exit towards A Bonifacio Avenue, The Property is on the right side
Via EDSA (FROM MAKATI)
Take EDSA heading Northbound, Stay on the right side as you approach Cloverleaf interchange, Turn right to Cloverleaf Interchange via 'To Manila" ramp, Exit towards A Bonifacio Avenue, The Property is on the right side
- 350 meters away from the future Ayala Mall development
- 420 meters away from EDSA
|
Business Centers
|
Medical Institutions
|
Building Features
|
ARCHITECTURAL CONCEPT
MODERN-CONTEMPORARY ARCHITECTURE Along with the advent of technology during the early 20th century, a new style in design and architecture took place. Characterized mainly by simple geometry and right-angled lines, modern contemporary architecture deviates from excessive ornamentation of the past styles. Mostly utilitarian in nature, modern architecture’s dictum is “form follows function” (Louis Sullivan) –a principle on which the building’s shape should be primarily based on its intended function or purpose. ARCHITECTURE OF CELANDINE The building’s design elements and materials are manifested in the sleek architectural lines, textures and composition. Aside from enhancing the building aesthetically, atria and sky patio also improves natural lighting and ventilation inside the building. Well-placed opening allow natural air to circulate inside the building preventing hot air to stay within. Sky patios and atria also act as amenity areas at higher floors, thus creating spaces where residents can interact with one another while enjoying the view outside. Light-colored rectangular frames at sky patio dissected by the earth-toned vertical columns balances the façade, forming the building’s sense of character and integrity in its architectural design concept. |
|
GENERAL / COMMON AREAS
|
|
Indoor Amenities
|
Outdoor Amenities
|
Commercial Areas (c/o Developer)
- ConvenienceStore
- Laundry Station
- WaterStation

